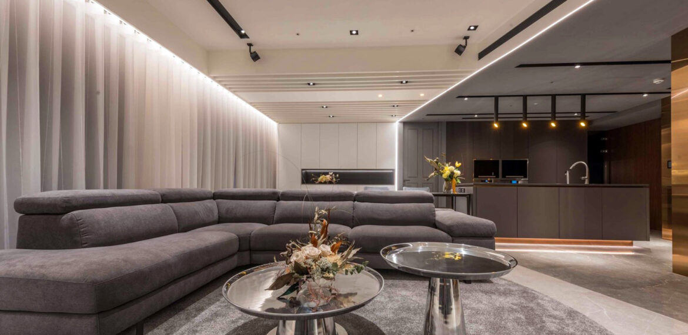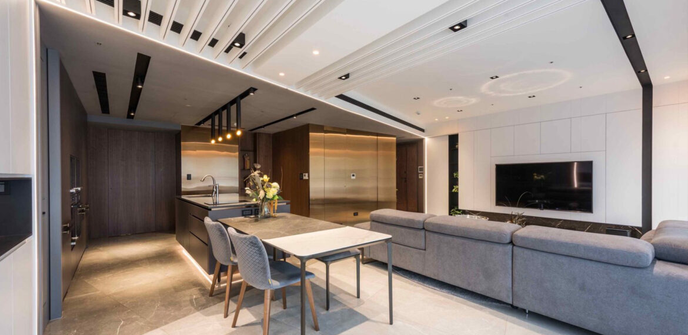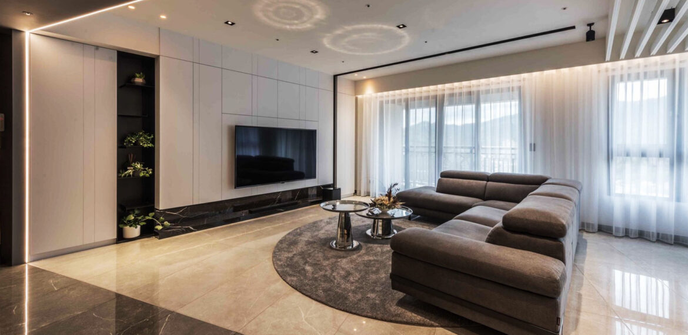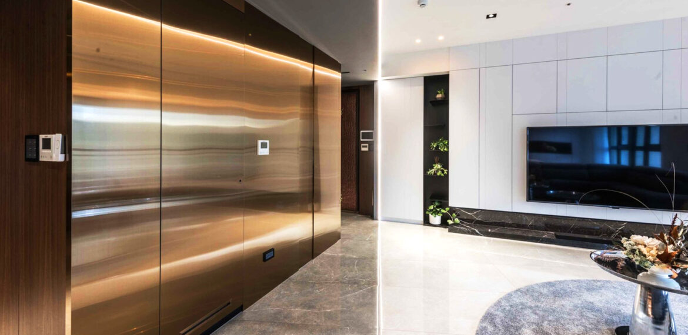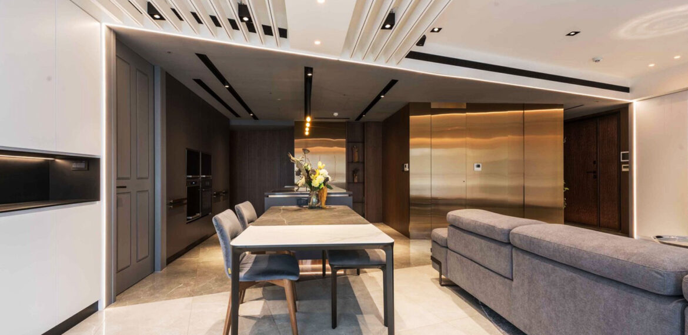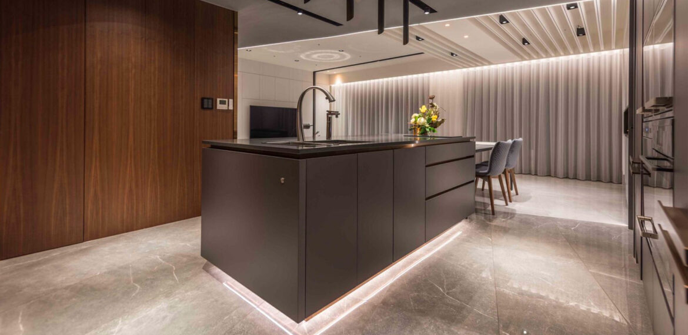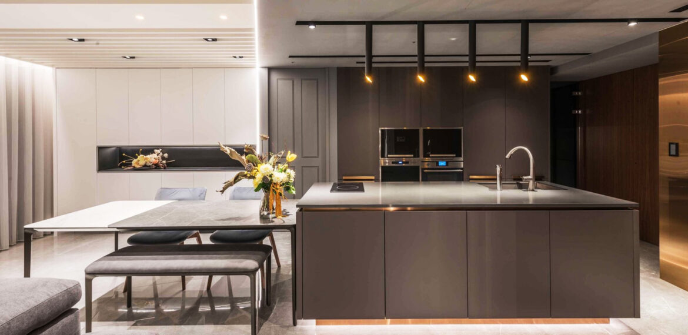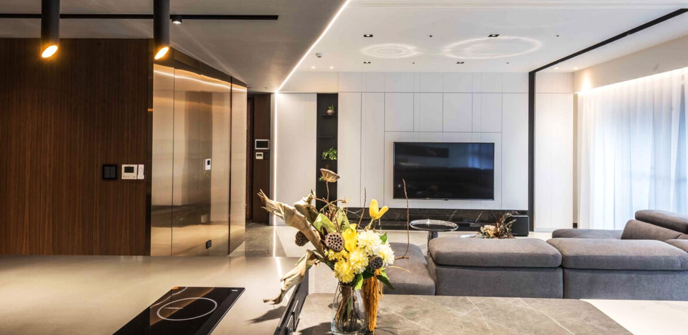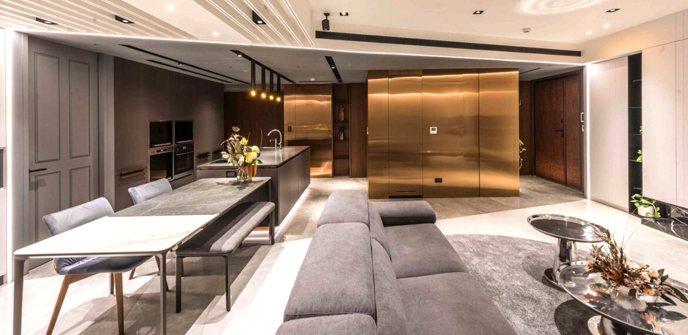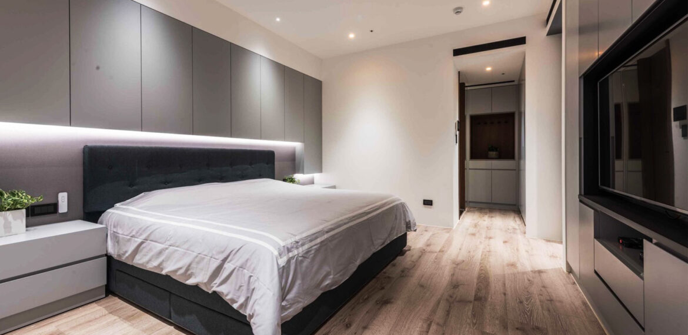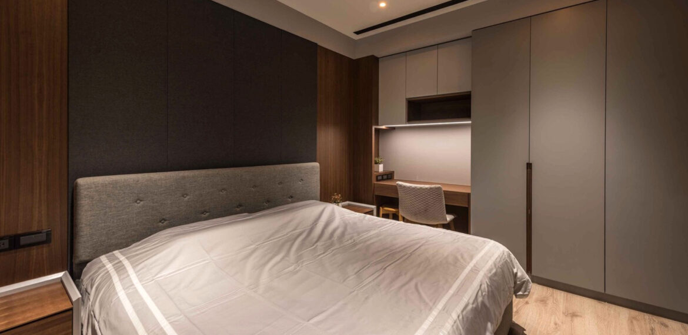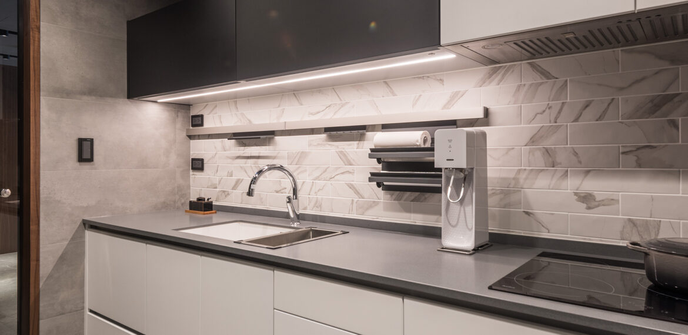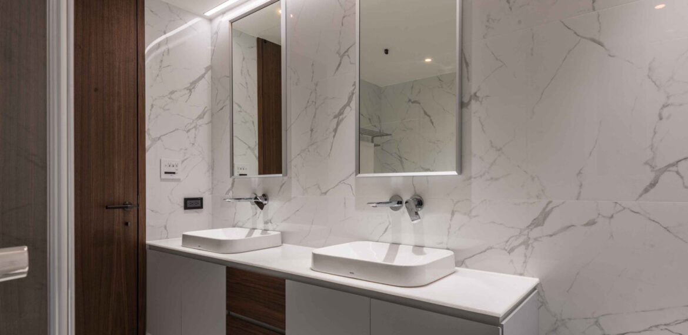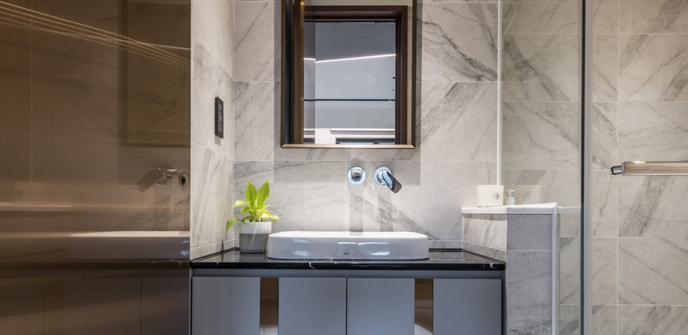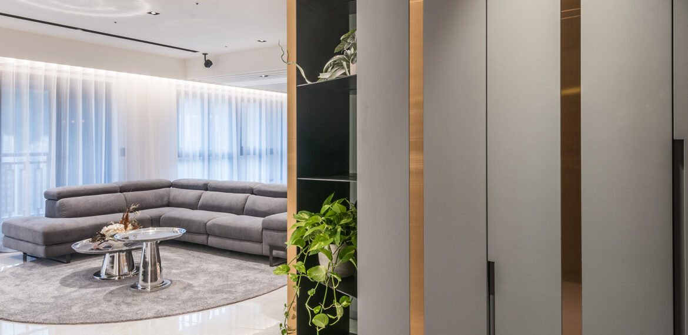住宅空間
寧靜致遠 / 徐邸
是晨露的矜持
是夜未央的嘆息
是妄念紛飛後的平靜
是夜幕低垂的微醺
這是你
那也是你
致
生命中的青澀 與 恢宏大氣
兩儀 Compare and Contrast
「兩極相生,物極必反。」此段話出自於《道德經》一書,而設計師汲取其自然法則,以恰到好處的空間規劃,創造出完善的居所環境。此案業主為一對夫妻,設計師依循男主人的穩重性格與女主人的知性優雅擘劃空間,將兩人對比的性格導入至住宅空間,形塑出微妙地居所風貌。猶如日與夜、太陽與月亮、陰與陽般的兩極關係,同時又相互呼應。
進入室內,公領域採用開放式的格局規劃,將客廳、餐廳與廚房整合為一,創造出開闊敞亮活動場域,將空間坪效發揮至最大化。此外,透過設計師的巧思運用斜向的地坪色塊與LED線燈,分隔出客餐廳與廚房的區域性。走向以白色為基底的客廳,擺放暖灰色調的沙發與地毯,達到沉澱空間調性的效果,同時,帶出柔軟、舒適放鬆的質感與氛圍。向後走至用餐空間,設計師巧妙運用格柵天花板的設計,不僅劃分出區域性,亦增添視覺層次。沿著餐桌直至廚房中島,悄然利用視覺延伸感擴展空間感受。望向廚房一側,採用些許金屬板鋪貼於牆面,搭配較深色調場域配置,塑造出內斂奢華的質感。其中,使用些許細膩木紋質料做妝點,消弭金屬傢俱帶來的冷硬感,恰如屋主夫妻倆相輔相成的關係。緩步移動至主臥室,在簡約俐落的配置中,鋪陳溫潤的木地板、擺放柔軟的床,剛柔並濟,為業主夫妻倆打造出專屬的休憩空間。
本案經由設計師的精心擘劃,巧妙將男主人與女主人的對比性格相揉合,並融入進空間之中。藉由運用兩極的色彩配置、材質肌理、風格等要素,展現空間的獨特風貌。將現代美學與生活機能相結合,形塑出美觀且實用的居所環境。藉此,滿足屋主心目中對於家的冀望。
兩儀 Compare and Contrast | 雙湖匯
Japan International Pioneer Design Award,日本國際先鋒設計大獎
“Things will develop in the opposite direction when they become extreme” is the idea from the Tao Te Ching, presumably written by Laozi of the 6th century BC, one of the most famous and influential philosophical works in Chinese history. The owners of this case are husband and wife, and the designer follows the man’s stable character and the woman’s intellectual elegance to break the space and introduces the contrasting characters of the two into the residential space, shaping a subtle style of residence. It is like day and night, the sun and the moon, yin and yang, simultaneously echoing each other.
For the shared living area, the designer adopts an open layout planning, integrating the living room, dining room, and kitchen into one, creating an open and bright activity area and maximizing the ping effect of the space. In addition, the designers’ ingenious use of slanted flooring and LED lighting separates the living and dining areas from the kitchen. Walking toward the white-based living room, one will notice that the warm gray sofas and carpets are placed to submerge the space and simultaneously bring out a soft, comfortable, and relaxing texture and atmosphere. Moving back to the dining space, one will see the designer cleverly uses the latticework ceiling design to delineate the area and add visual layers. Along the dining table to the kitchen island, a sense of visual extension is quietly used to expand the feeling of space. On the side of the kitchen, a few metal panels are used on the wall, and the darker color scheme creates a sense of inner luxury. Moreover, the use of fine wood grain material is a finishing touch to dispel the cold and hard feeling brought by metal furniture, which echoes the gentle character of the mistress and the hard character of the man, complementing each other. In the master bedroom, the simple and clean configuration is complemented by warm wooden flooring and a soft bed, creating an exclusive resting space for the couple.
Through the designer’s careful planning and detailed execution, the contrasting personalities of the master and the mistress are cleverly combined and integrated into the space. Through the use of the contrasting color configuration, material texture, style, and other elements, the unique style of the space is revealed. The designer has created an aesthetic and functional living environment by combining modern aesthetics and living functions. In this way, the homeowner’s wish for a home is fulfilled.
More Details
https://idpa-japan.com/compare-and-contrast/

