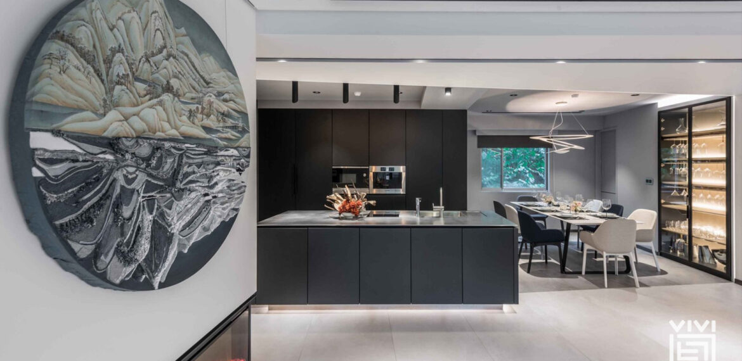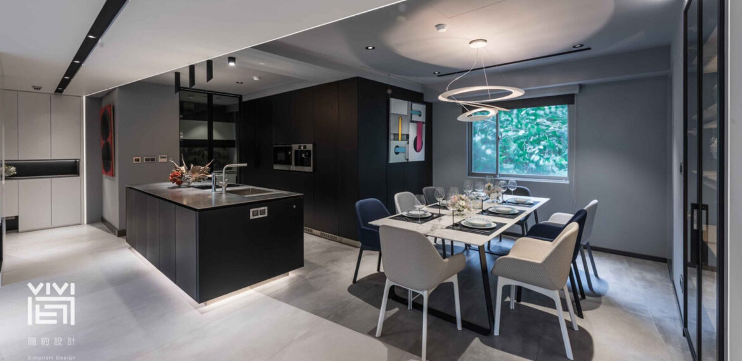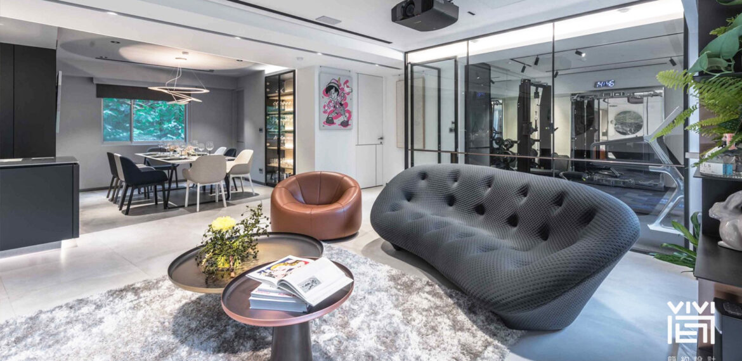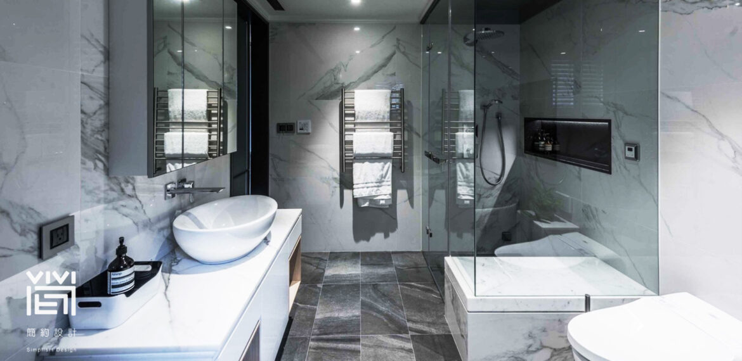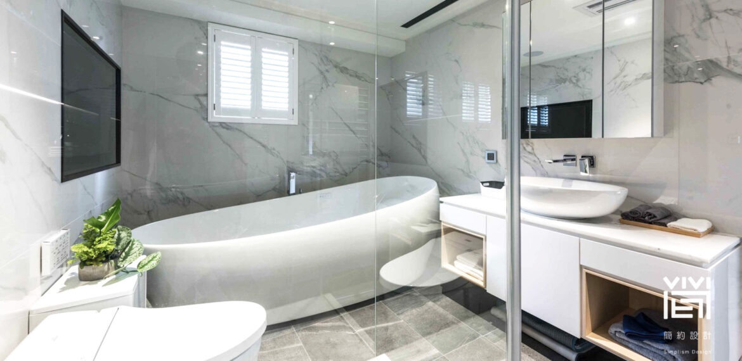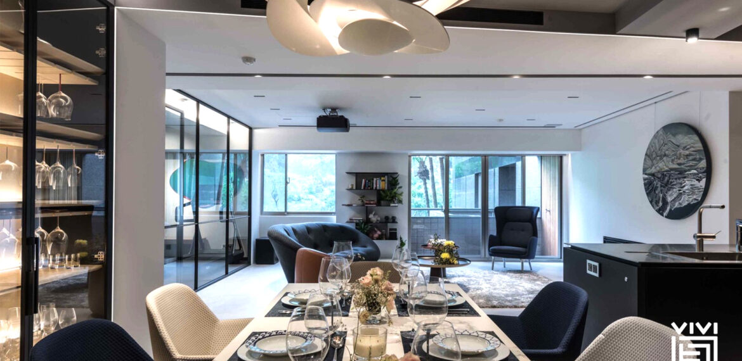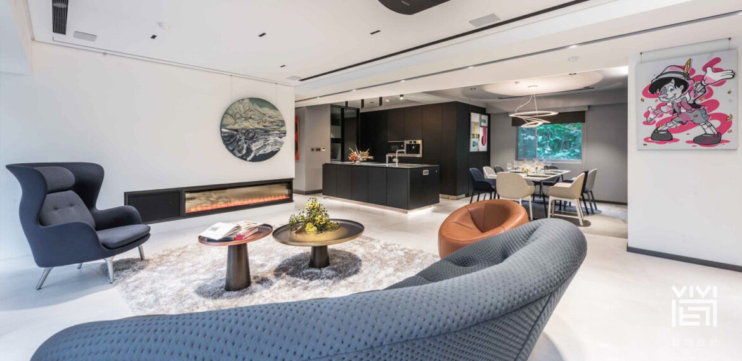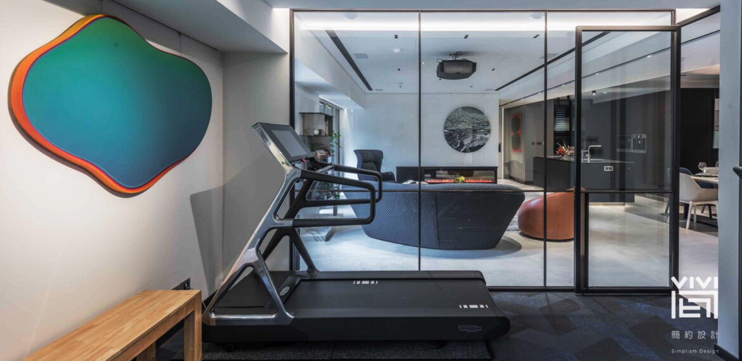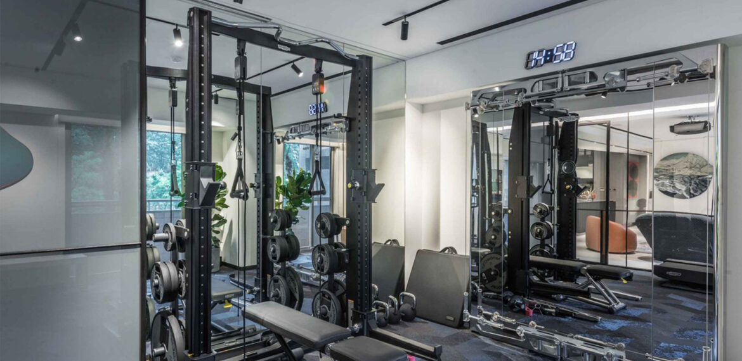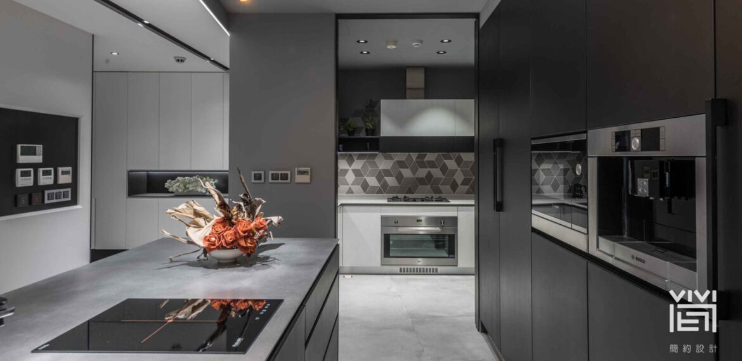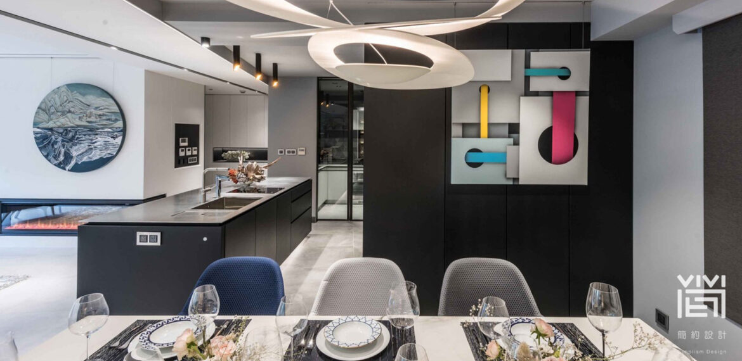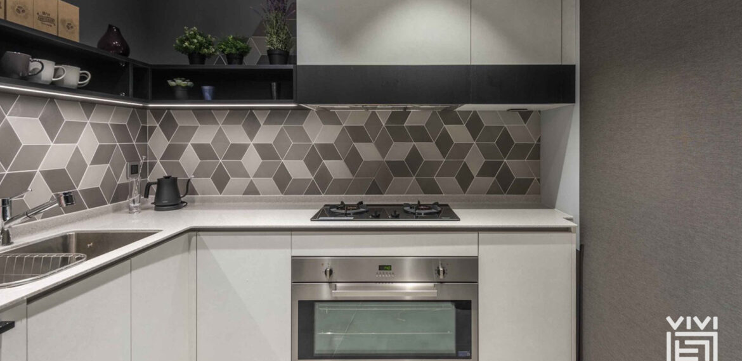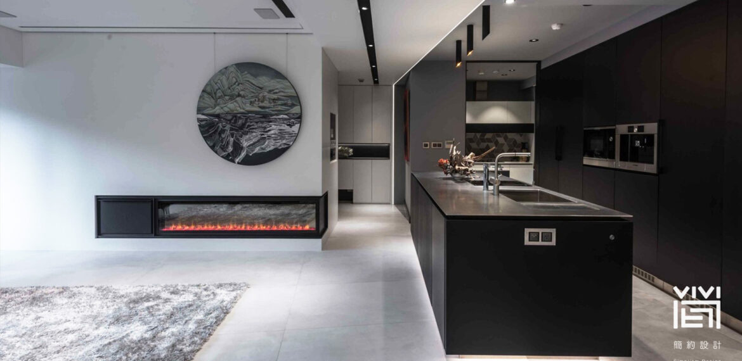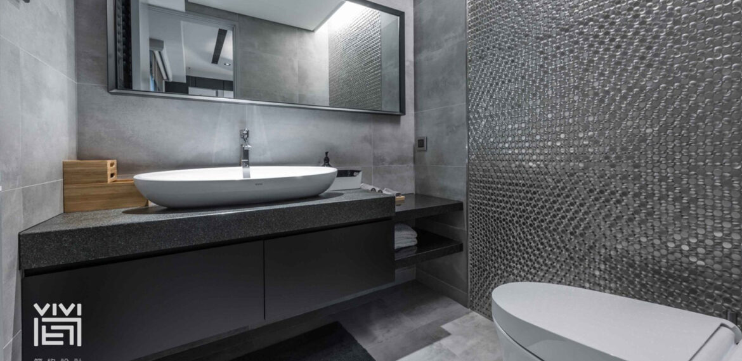住宅空間
內湖私人行館
閃電劃破天際!
一明一暗。
看似絕對分明卻又彼此包容,
好似日月星辰的互相追逐;
好似生命中的燦爛與蟄伏;
也好似你的聰明與我的糊塗。
內湖私人行館
2023 美國 TITAN Property Awards 金獎
Find Rest O My Soul
2023 TITAN Property Awards
GOLD WINNER
俄羅斯畫家及藝術理論家瓦西里·康定斯基(Wassily Kandinsky)被譽為西方抽象藝術的先驅之一,他相信談論藝術中的靈性,是視覺藝術史上不可比擬的玄學論述。同樣的,美好的室內設計不僅僅是建造一個庇護所,更是一個可以讓靈魂在無限精神世界中得以解放的避風港。
考慮到業主日常生活中面臨高度競爭的商業環境,同時又在高壓和快速變化的工作環境中工作,因此這個設計案的所有細節都是要創造一個專屬的天堂,滿足靈魂的渴望。從入口玄關起將繁囂和喧鬧隔絕開來,捷克視覺藝術家創作的紅色和黑色有機形體的抽象畫作能夠激發靈性的解放,開放寬敞的空間以低色調的淺灰色為底,傳達出優雅和含蓄的氛圍。在開放的佈局中,照明設計配置從門廳的天花板延伸到走廊的底部,形成對比的明暗。透過空間結構、照明和家具配置,理性與感性的表達被悄然而輕柔地平衡。客廳和餐廳巧妙區分,自然光透過大型落地窗進入寬敞的客廳,營造出光影的層次感。看似不同風格的餐椅、單椅和沙發,如同等待主人休息的靈魂搖籃。客廳裡的圓形藝術牆掛像,中國藝術創作以單寧布和枕頭棉作為基材的鏡像風景萬花筒,深淺對比的底暗轉光明,彷彿人們的溫暖日常,與空間設計哲學與詩意思維相呼應,營造出充滿對比與平衡的空間。
客廳和餐廳中的家具和裝飾物呈現出各自的風格和特色,卻又在整體設計中得到完美的結合。每一件家具和裝飾物都扮演著特定的角色,完美地契合空間氛圍和主人的品味。設計師將空間中的藝術品作為靈魂的載體,讓空間更具深度和靈性。藝術家創作的西方抽象畫作與中國藝術壁掛,彷彿串聯起不同文化背景的精神世界,呈現出多樣性和豐富性。
Wassily Kandinsky, a Russian painter and art theorist often credited as one of the pioneers of abstraction in western art, believes that concerning the spiritual in art is a metaphysical tract beyond compare in the history of the visual arts. Likewise, the interior design is not only a construction of a shelter but also a haven for the soul to be liberated in a boundless spiritual world. In view of the fact that the owner of this project is battling in a highly competitive business world in his daily life, and he also works in a highly-intense and fast-changing business environment, all the details of this design project only seek to create an exclusive paradise that satisfies the longing of the soul. The entrance door is perfect for shutting out the hustle and bustle. The abstract painting in red and black organic shapes, created by Czech visual artists, activates spiritual liberation. The open and ample space with a low-color off-white base conveys an elegant and subdued atmosphere. In the open layout, the lighting configuration extends from the foyer’s ceiling to the bottom of the corridor, contrasting light and dark. From the spatial structure, lighting, and furniture configuration, the rational and the sensual expression are silently and gently balanced. At the same time, the living room and the dining room are brilliantly distinguished. Natural light penetrates through the large floor-to-ceiling windows, creating gradations of light and shadow in the large living room. The dining chairs, single chairs and sofas, which appear to be of different styles, are like the cradle of the soul waiting for the owner’s rest. The circular art wall hanging in the living room, which looks like a kaleidoscope of mirrored landscapes, is the creation of a Chinese artist using tannin fabric and pillow cotton as the base material. The contrast of shades, like the warmth of people, with lightness and darkness, echoes the philosophy of design and a poetic state of mind in the space.


