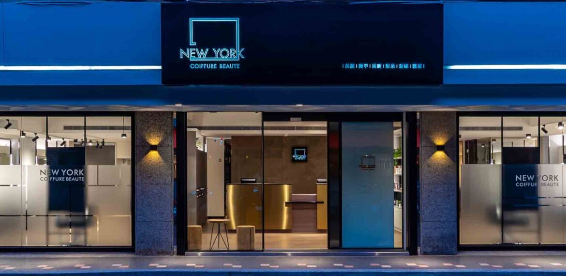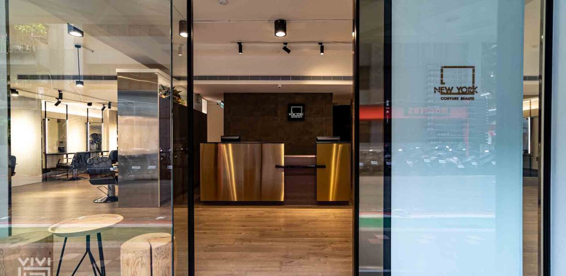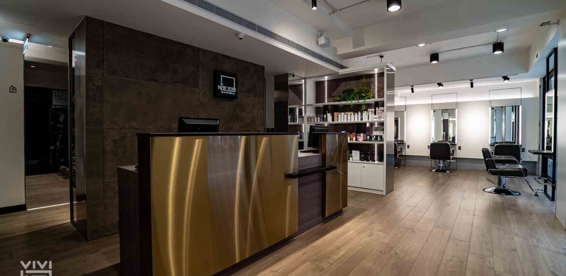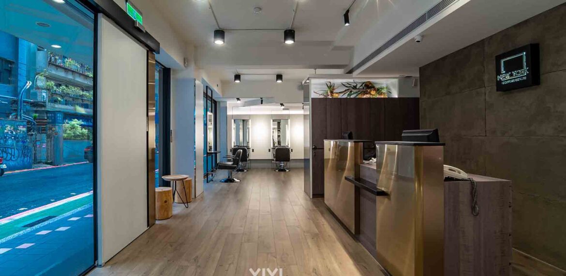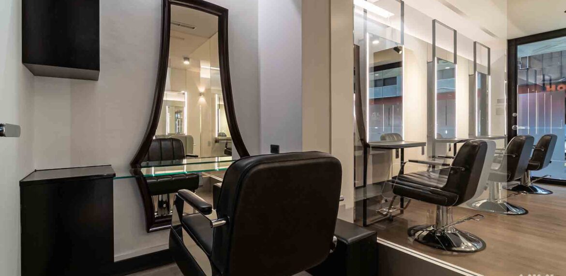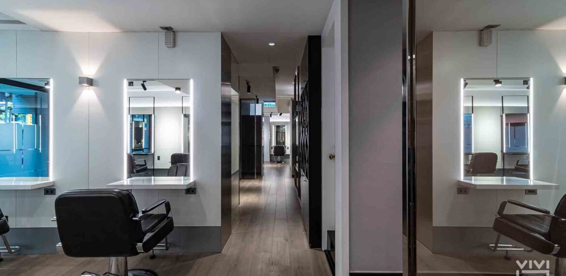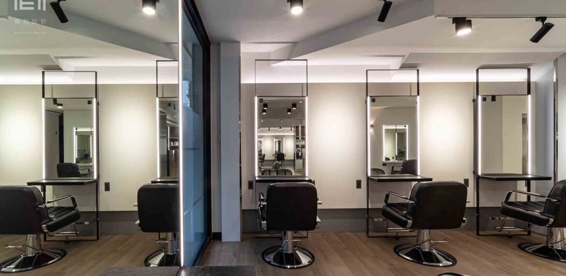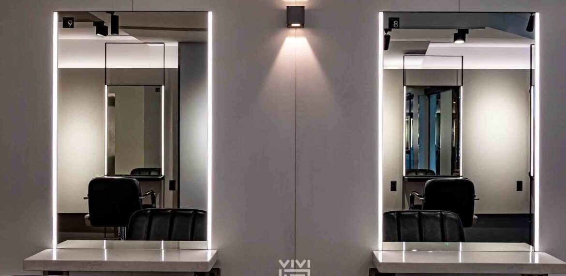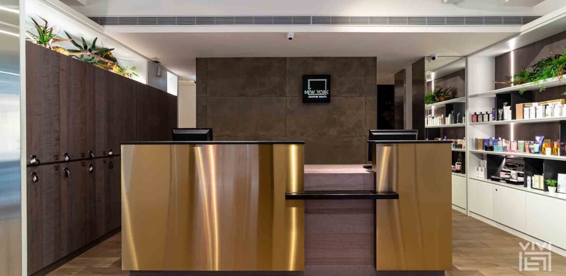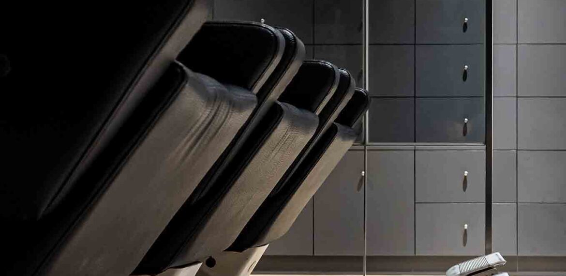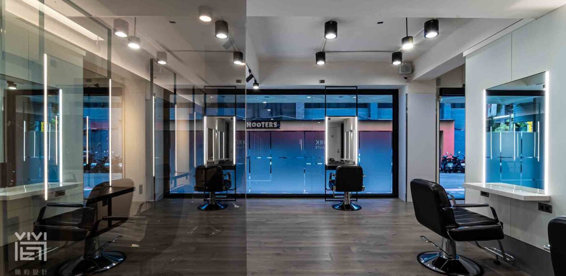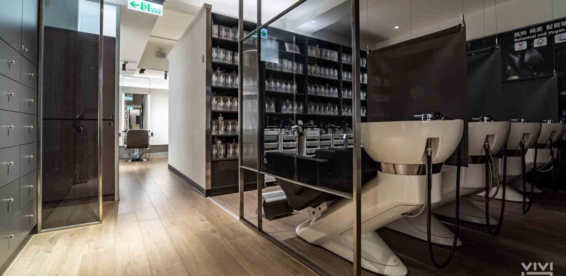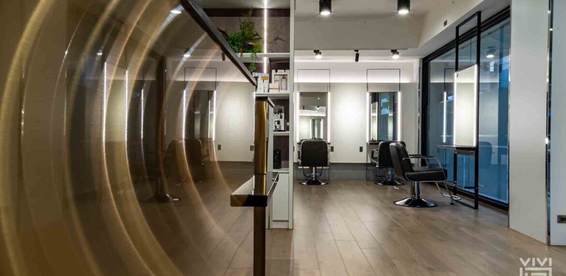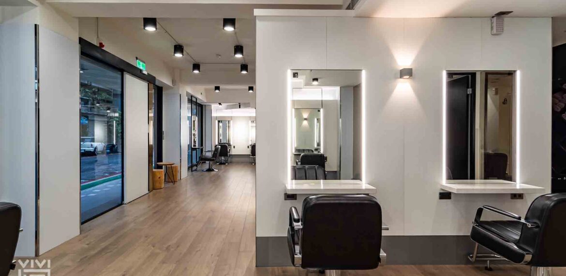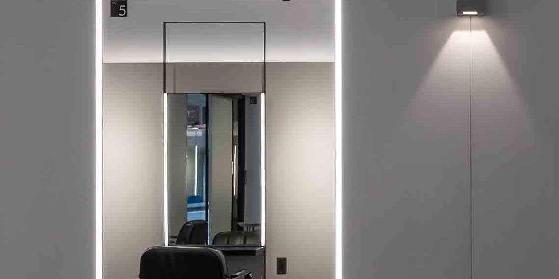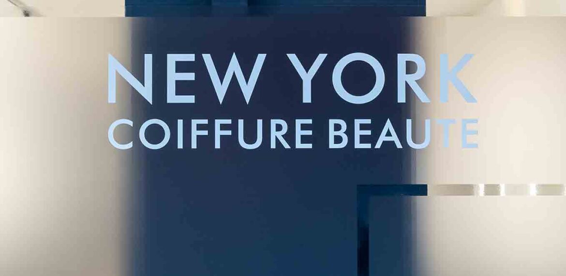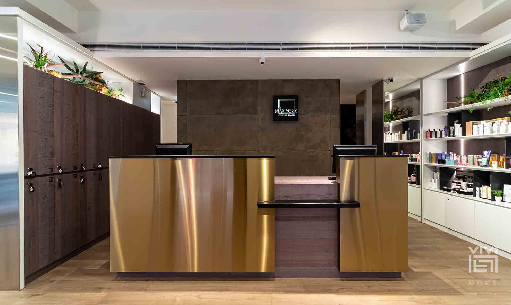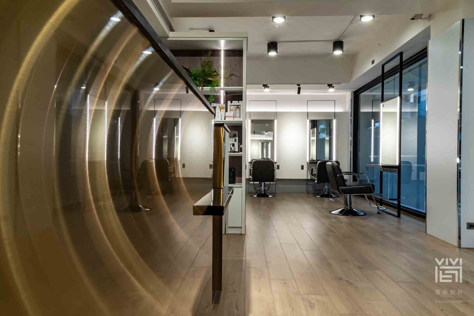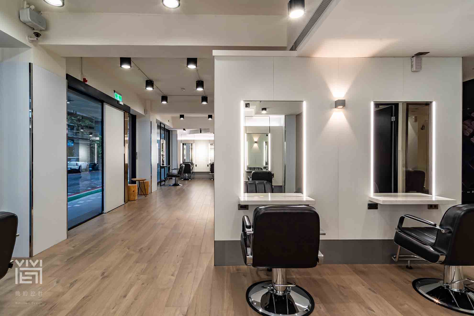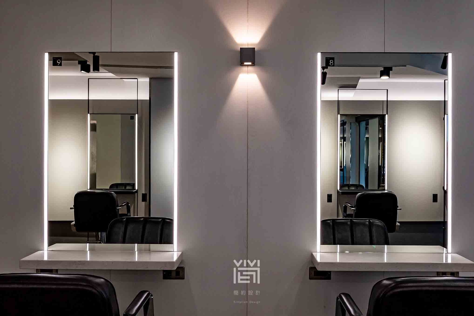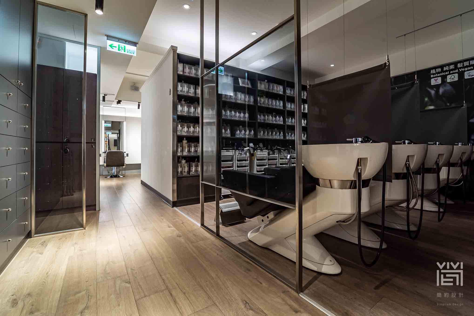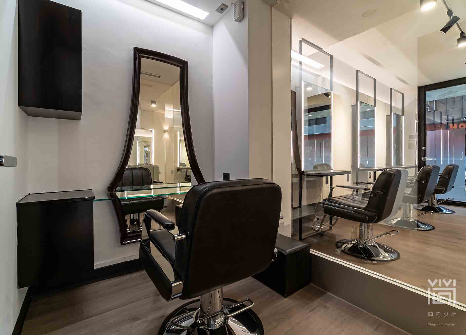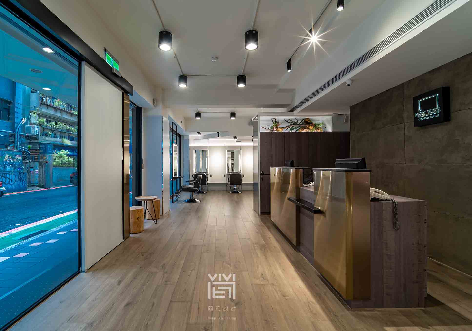商業空間
NEW YORK髮廊-慶城店
經典永流傳 The Classic
此案為NYCB系列的髮廊商空規劃案,是逾半世紀的老品牌,有著「在地權威專業沙龍」的美譽。鑒於區域特性,因此客群定位在成熟的高端客戶。設計師汲取該企業的善性、感恩、分享、專業之精神,並加以延伸至空間當中。透過妥善規劃格局、動線及軟裝配置,達到空間寬敞、動線流暢、質感升級的效果,令操作者活動更加輕鬆自如;客戶體驗倍感尊榮、愉悅。
設計師考量基地本身擁有三個店面寬的空間條件,因此將中央位置劃為迎賓大廳,藉由左右分流、視覺延伸,塑造出開闊的空間感受。不僅如此,空間也設置多個玻璃隔屏穿插其中,讓光線得以恣意流竄的同時,還能保有區域的獨立性。
甫入室內,採用黑、白色調搭配木質調,並輔以些許金屬元素,營造出現代時尚的格調。向內走去,同款的黑色座椅一字排開,結合鏡框的線性元素,呈現出簡約的空間質感,悄然呼應簡潔俐落的髮廊意象。
本案在設計師的精心擘劃下,打造出寬敞的活動場域,提供工作人員流暢的作業動線。並結合整齊劃一、時尚簡約的軟裝配置,令消費者耳目一新的同時,又能深切感受到業者的用心。藉此,將這份舒適、美好的體驗獻給來訪的顧客,享受自在放鬆的美髮時光。
The Classic | NEW YORK髮廊-慶城店
2023芬蘭Arch Design Award
Commercial & Office Architecture
This is an interior design project for the NYCB hair salon, a brand with over half a century history, and it is noted as a “local, trustworthy, and professional salon.” Due to the demographic of the local community, the target audience is mature, high-end customers. The designer has been inspired by the company’s virtues of goodness, gratitude, sharing, and professionalism and extended them into the space. Proper planning of the layout, circulation, and furnishings achieves the effect of a spacious, smoothly flowing, and upgraded texture space, making it easier for operators to move around and allowing customers to have a wonderful and comfortable salon experience.
Considering the spatial conditions of the base with three storefronts, the designer designated the central location as the welcome lobby, creating an open feeling of space through left-right diversion and visual extension. In addition, the space is interspersed with multiple glass partitions, allowing light to flow freely while maintaining the area’s independence.
Upon entering the room, one will notice the black and white tones with wooden tones and some metal elements are used to create a modern and stylish style. As you walk inside, black chairs of the same style are lined up and combined with the linear elements of the mirror frame, presenting a simple spatial texture that quietly echoes the image of a clean and streamlined hair salon.
For this project, the designer has carefully planned the layout to create a spacious activity area, providing a smooth operation line for the staff. It is also combined with neat, stylish, and simple soft furnishings so that consumers can simultaneously feel the owner’s intention. Accordingly, the customers will enjoy a comfortable and beautiful experience.

