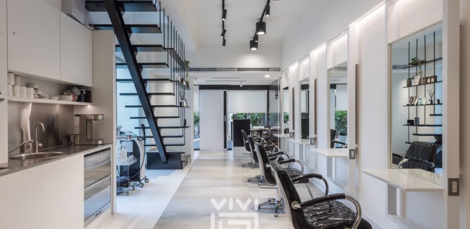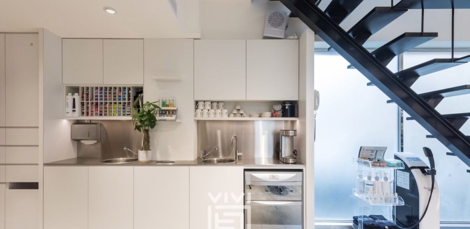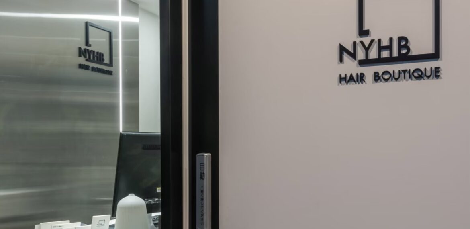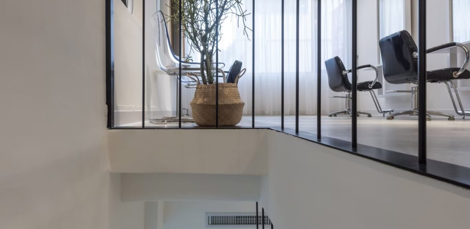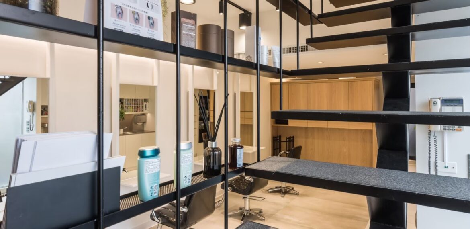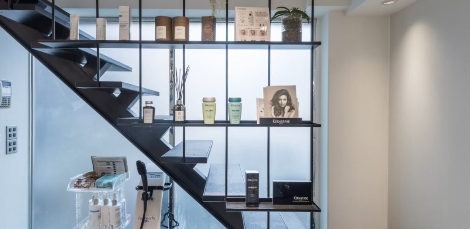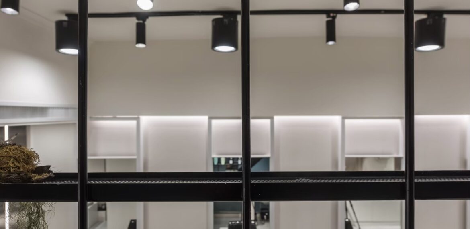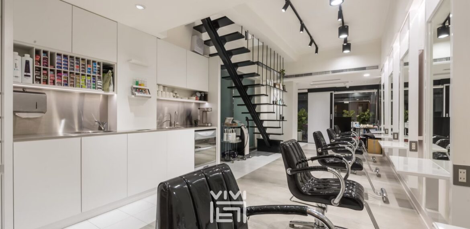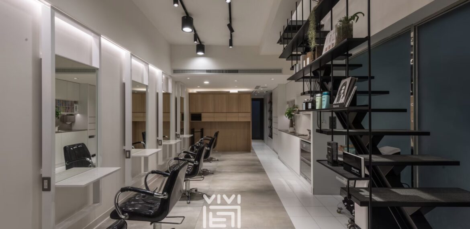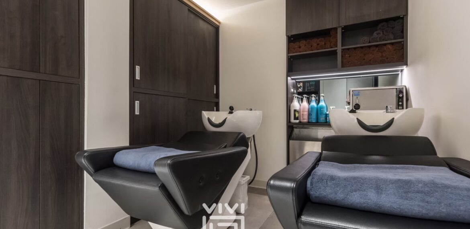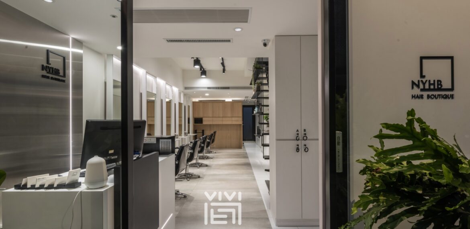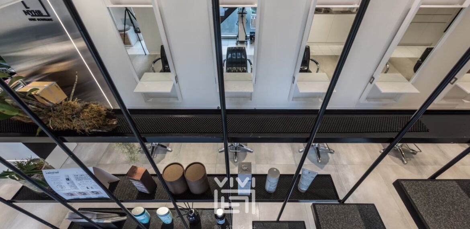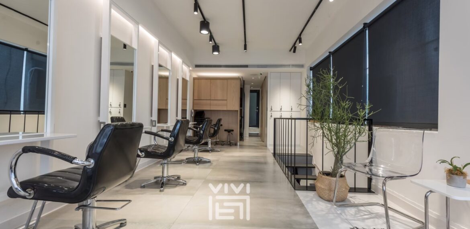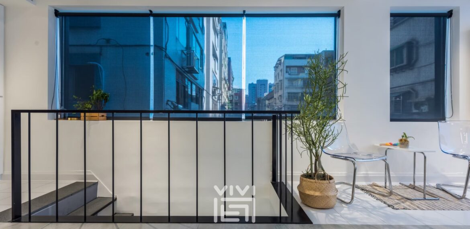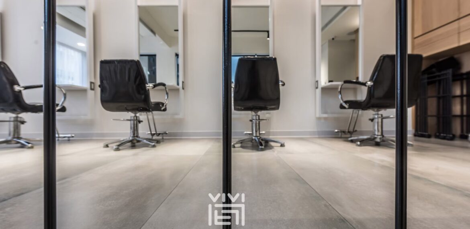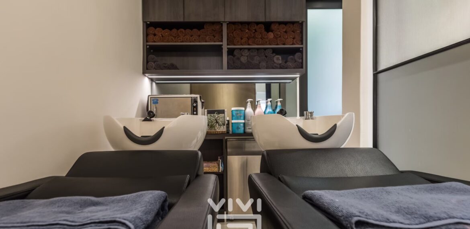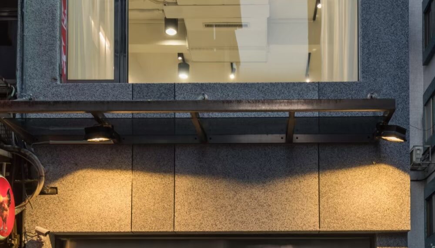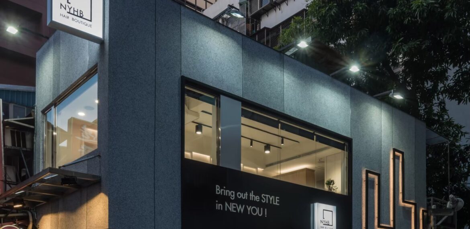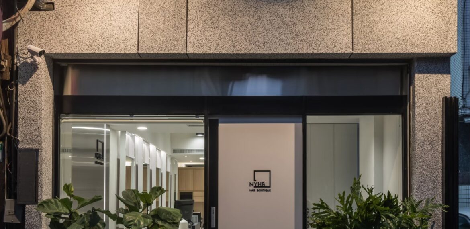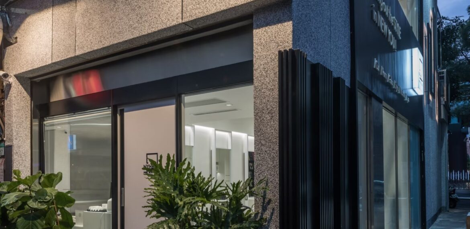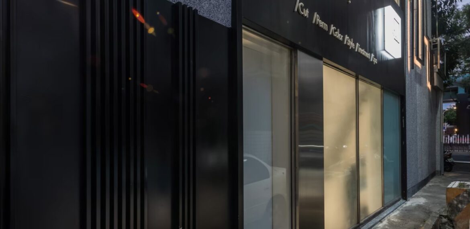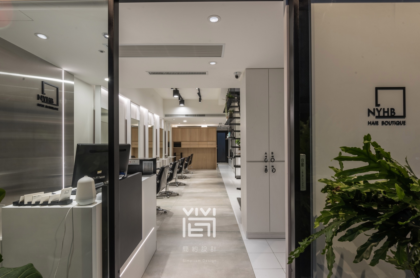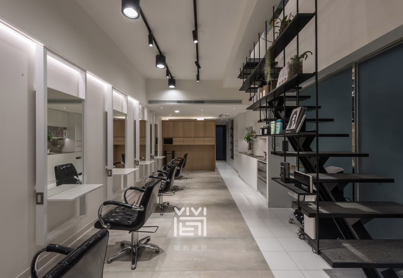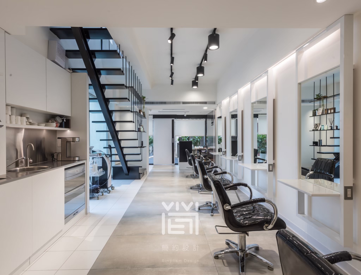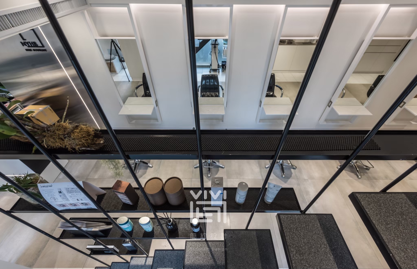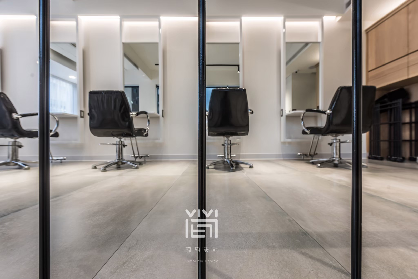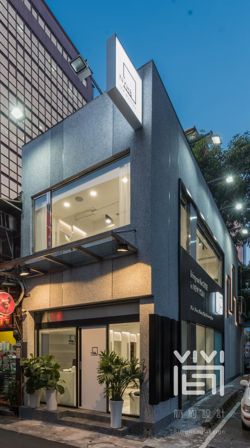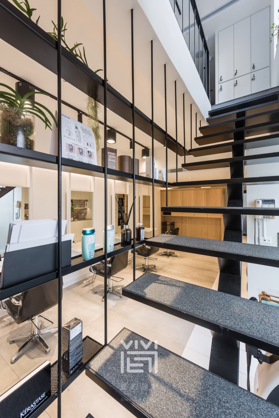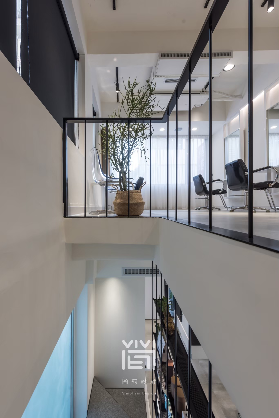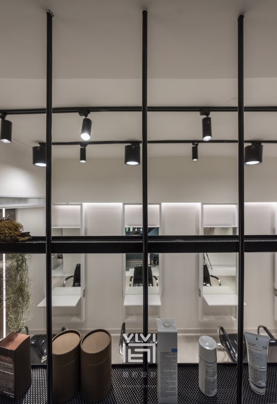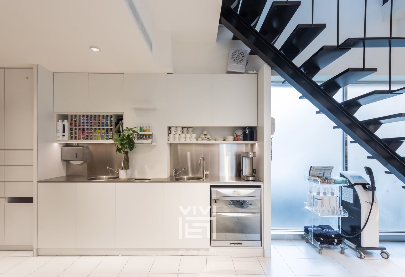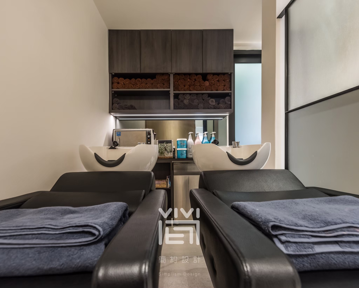商業空間
NEW YORK髮廊-復興北路店
簡 Sharpness
此案為NYCB系列的髮廊商空規劃案,是逾半世紀的老品牌。空間的呈現是汲取品牌創辦人「專業、感恩、分享」的經營理念,以及「善性」的核心價值,進而選用明亮潔淨的白色調作為主軸,塑造出充滿朝氣與都會時尚的空間調性,帶給消費者嶄新、舒適的美髮體驗。
甫入室內,在白色的基底中添以黑色線條,勾勒出簡潔俐落感。透過運用鐵件層版架取代厚重櫃體,以及輕巧的鐵件結構取代傳統的厚實水泥塊體,塑造整體空間的輕盈感。此外,設計師特地敞開原先封閉的牆面封板,改以大面的開窗設計將自然光援引入室,使光與空氣得以恣意流竄於場域之中,達到通透的視覺效果,讓侷促的空間獲得釋放。
建材方面,主要選用防火與防震的水泥、鐵件等材料做架構,並避免過多的裝修,以此提高空間使用的安全度。除此之外,全室採用可彈性調整的LED軌道燈,藉由低耗能、高功率的特性,達到節能減碳的效果。
本案透過設計師妥善規劃格局與動線,再搭配整齊劃一、簡約時尚的軟裝配置,築構出寬敞明亮、簡潔俐落的空間氛圍。藉由素淨澄明的室內環境,提供理髮師們一個朝氣蓬勃的工作環境,同時,象徵顧客理髮後容光煥發的意象。
The Classic | NEW YORK髮廊-慶城店
2023英國倫敦傑出地產大獎
Outstanding Property Award London (OPAL)
Honorable Mention 佳作

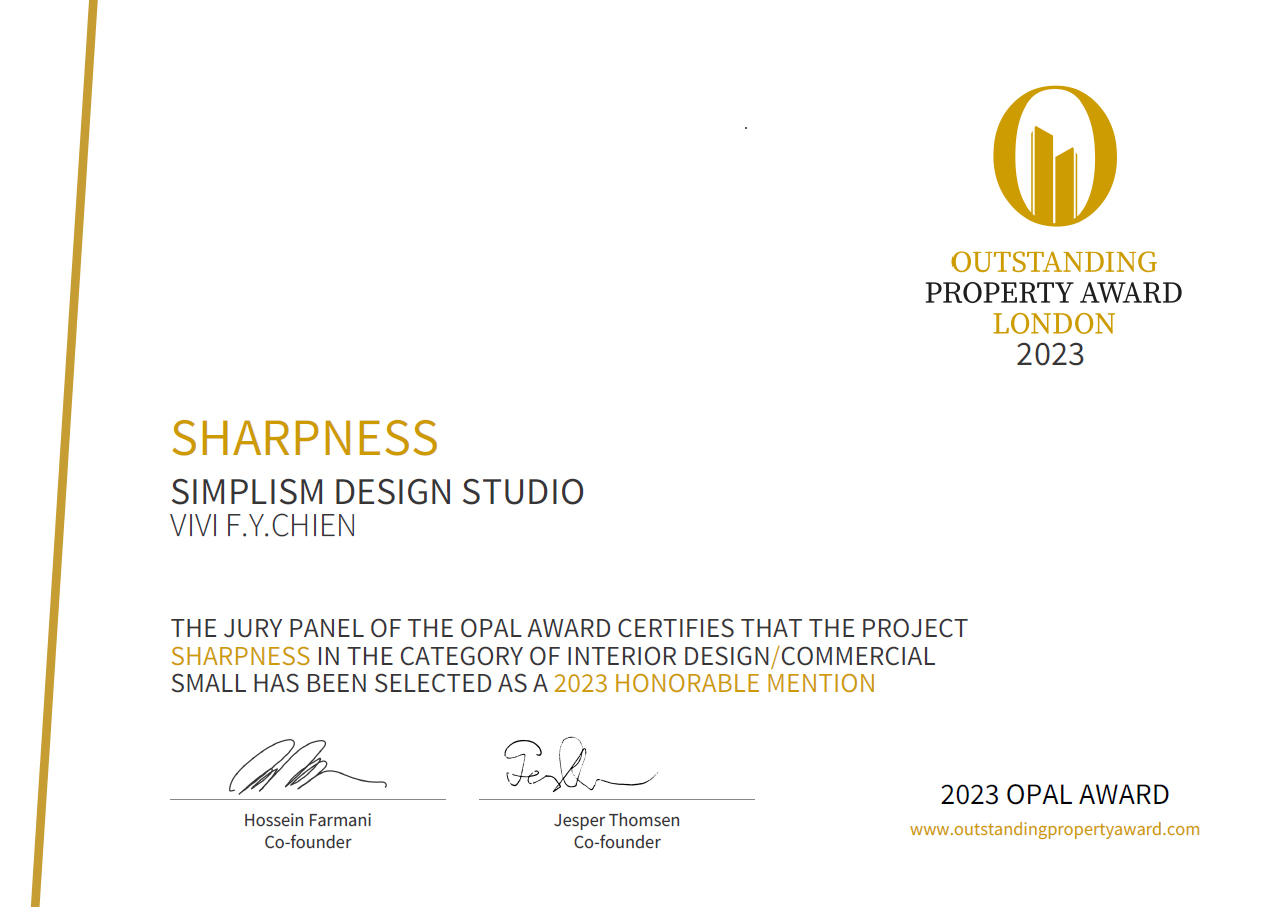
The project is a hair salon commercial space project of NYCB hair salon chain store branches, which has been a classic brand for over half a century in Taiwan. The space is based on the brand founder’s business philosophy of professionalism, gratitude, and sharing and the core value of integrity, and the bright and clean white color is used as the primary spatial focus s to create a vibrant and urban fashionable space, bringing consumers a new and comfortable hairdressing experience.
Upon entering the room, one will notice that the black lines are planned to the white base to outline a sense of simplicity and fluidity. Using iron laminate shelves instead of heavy cabinets and using lightweight iron structures instead of traditional thick concrete blocks, the designer gives the overall space a sense of lightness. In addition, the designer has opened up the originally closed wall panels and replaced them with large windows to bring in natural light, allowing light and air to flow freely in the space, achieving a transparent visual effect and releasing the confined space.
Regarding building materials, the design team mainly uses fireproof and shockproof cement and iron for the structure and avoids excessive decoration to improve the safety of space use. In addition, the room uses flexible LED track lighting to achieve energy-saving and carbon-reducing effects through low energy consumption and high power.
For this project, the designer constructs a spacious, bright, and clean space atmosphere through the designer’s proper planning of layout and movement, together with neat, uniform, and simple, fashionable soft furnishings. The clean and clear interior provides a vibrant working environment for the barbers and simultaneously symbolizes the glowing image of customers after a haircut.
https://outstandingpropertyaward.com/winners/hm/2023/12-7995-23/
