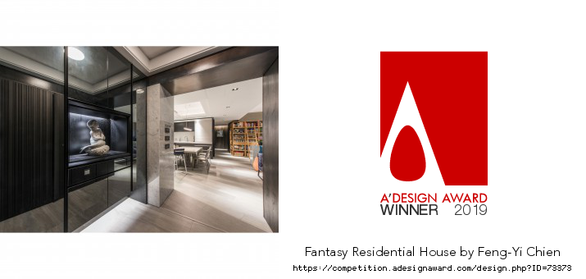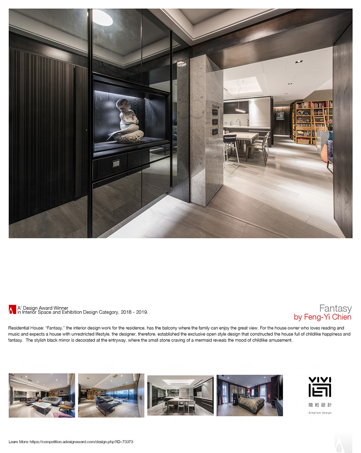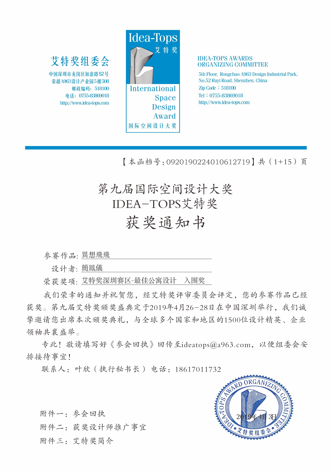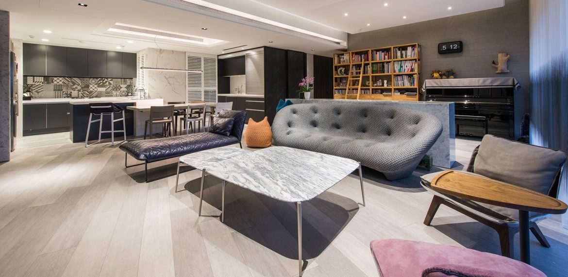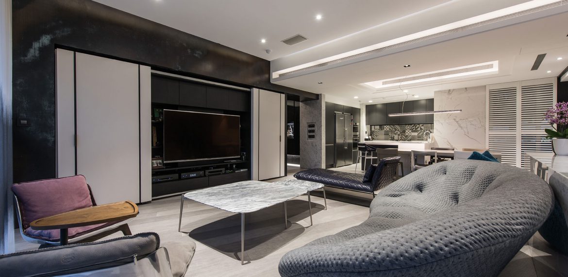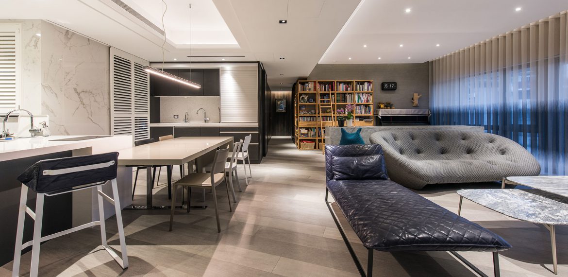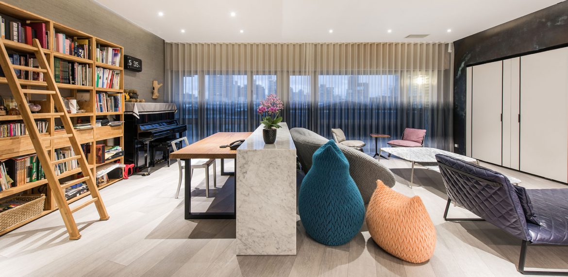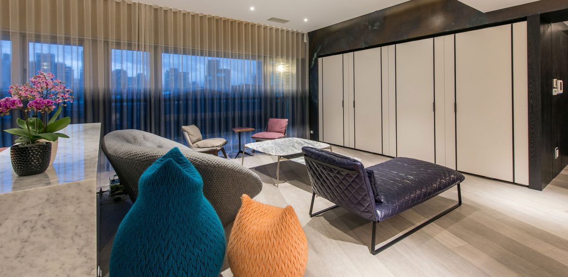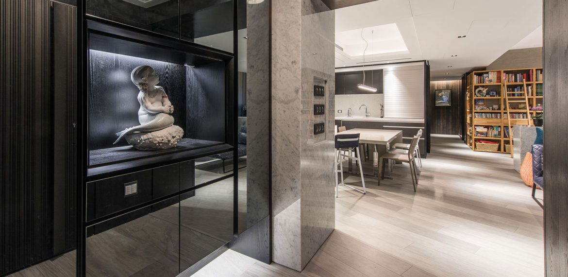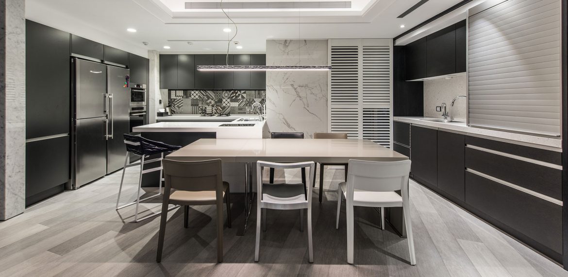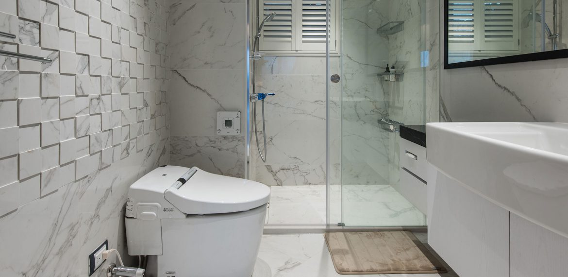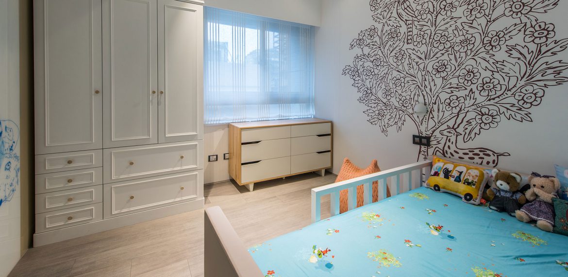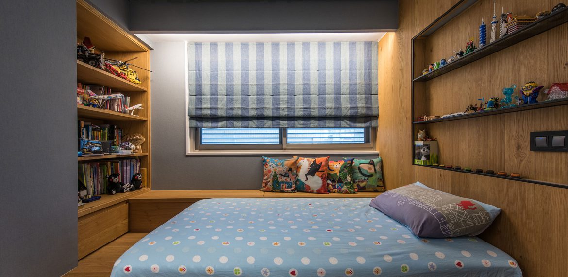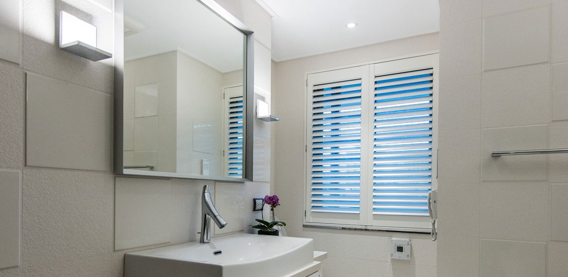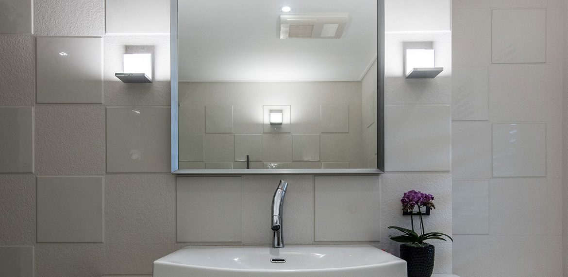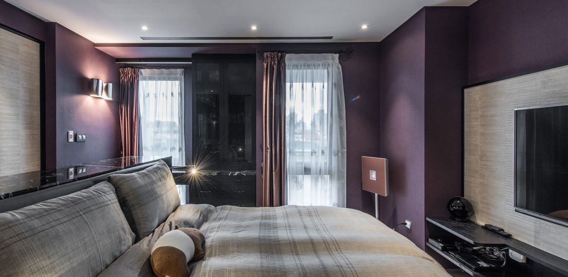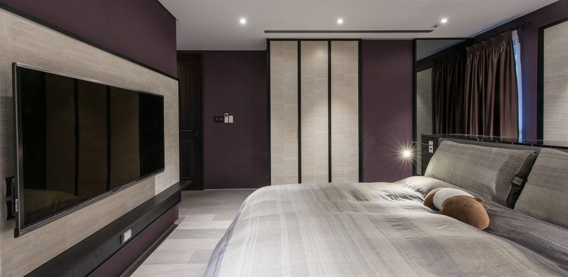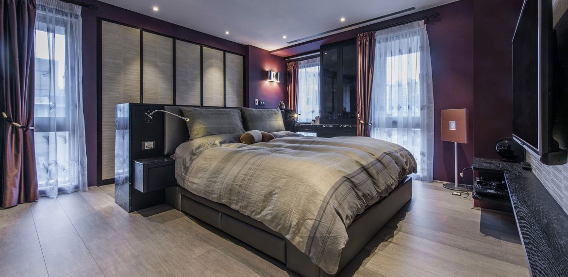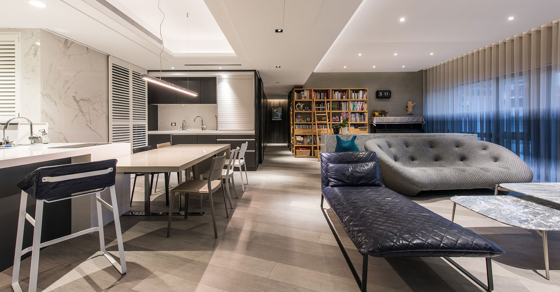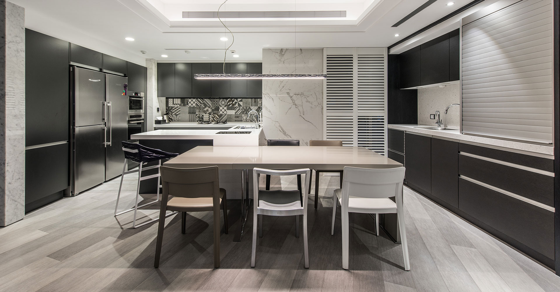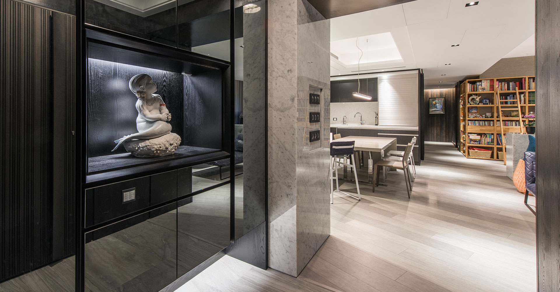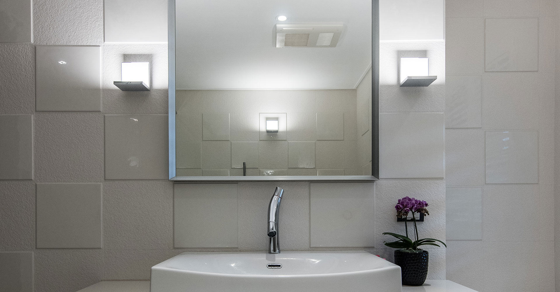住宅空間
異想飛飛住宅
「異想飛飛」為一住宅空間規劃案,內部有一側半戶外陽台空間能一覽窗外景致,愛好閱讀及音樂的屋主期望有一個自由廣闊不受拘束的居家氛圍,設計師以獨特開放設計,為其打造一充滿童趣與想像空間的宅邸。
CHALLENGE
玄關以時尚俐落的黑色鏡計呈現,中間擺置小美人魚石雕展現童趣氛圍。內部公領域空間採全開放式手法規畫,以天花中軸切分餐廳與客廳空間,整個側立面安排落地窗,充足的自然光穿透內部空間取替人工光源。電視牆以墨色大理石做框景,兩側以對稱式拖曳門片設計,異材質拼接讓客廳擁有雙重主視覺。整個公領域採用溫暖淺色系木質地板搭配柔和的間接光源,再以富有弧度變化的軟傢飾呈現當代優雅氛圍。後側以大理石檯面做為書房空間的分野,充滿童趣的松木色階梯式書櫃與鋼琴成為客廳的端景。空間配置靈活,風格混搭相融。
SOLUTIONS
客廳右側為較大尺度的餐廚空間,洗鍊的深灰色櫃體與大理石立柱,搭配局部灰色花磚牆面,與內縮的天花,流暢的環形動線,呈現空間上層次感。天花立面至地面則挑戰色彩上三維一體的灰階組合,創造視覺的豐富性。客餐廳完全無視野死角使媽媽能看顧孩童安全。私領域則規劃風格時尚的主臥與色彩輕快的小孩房,整體空間輕巧揉合洗鍊與溫暖,時尚與自然,呈現兼顧安全性與美學的設計。
《異想飛飛住宅 》2019 A’ Design Award & Competition – Iron A’ Design Award
2019 A’ Design Award & Competition
More Details
https://competition.adesignaward.com/gooddesign.php?ID=73373
《異想飛飛住宅 》2019 中國 idea-Tops 艾特獎 – 最佳公寓設計入圍獎
2019 Idea-Tops
International Space Design Award
More Details
《異想飛飛住宅 》斬獲2018 New York Design Awards – 銀獎
Interior Design – International Residential
“Fantasy,” the interior design work for the residence, has the balcony where the family can enjoy the great view. For the house owner who loves reading and music and expects a house with unrestricted lifestyle, the designer, therefore, established the exclusive open style design that constructed the house full of childlike happiness and fantasy.
This award celebrates innovative and creative building interiors with consideration given to space creation and planning, furnishings, finishes and aesthetic presentation. Consideration also given to space allocation, traffic flow, building services, lighting, fixtures, flooring, colours, furnishings and surface finishes.
https://drivenxdesign.com/NYC18/project.asp?ID=17521&Category_ID=8930
